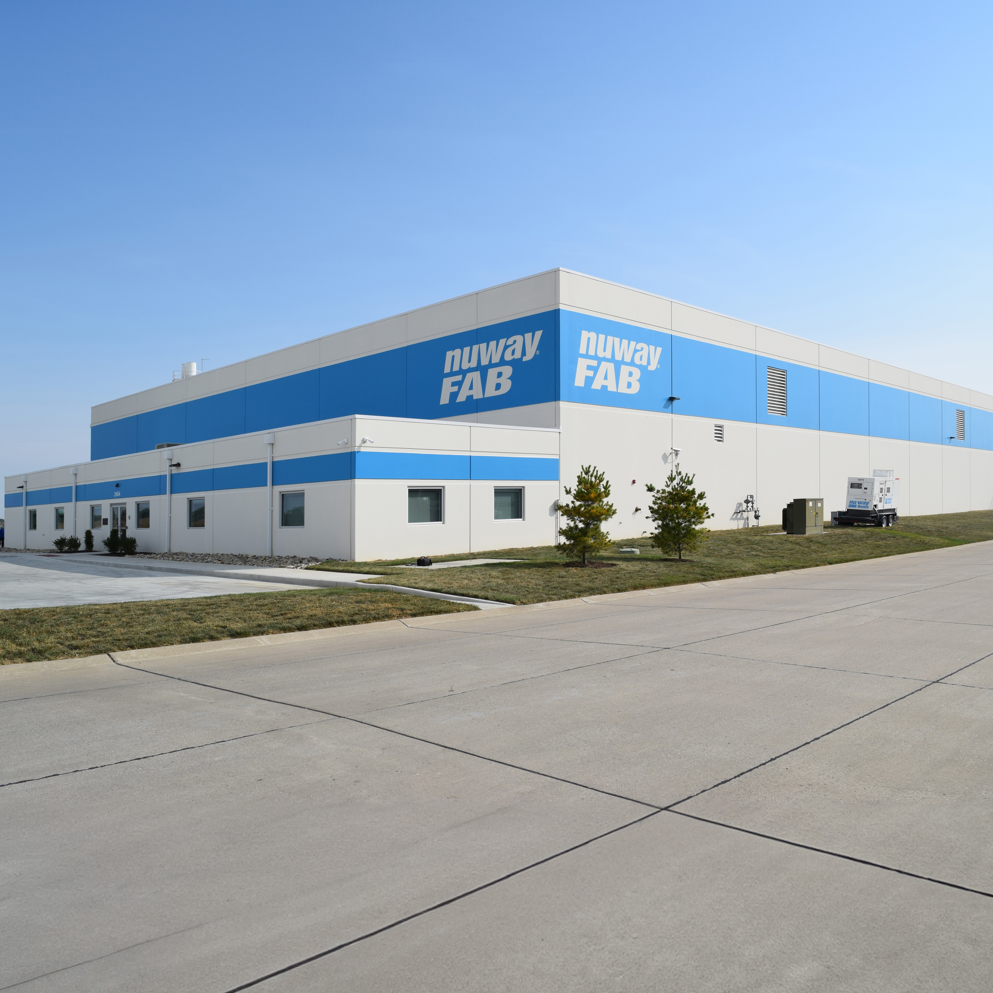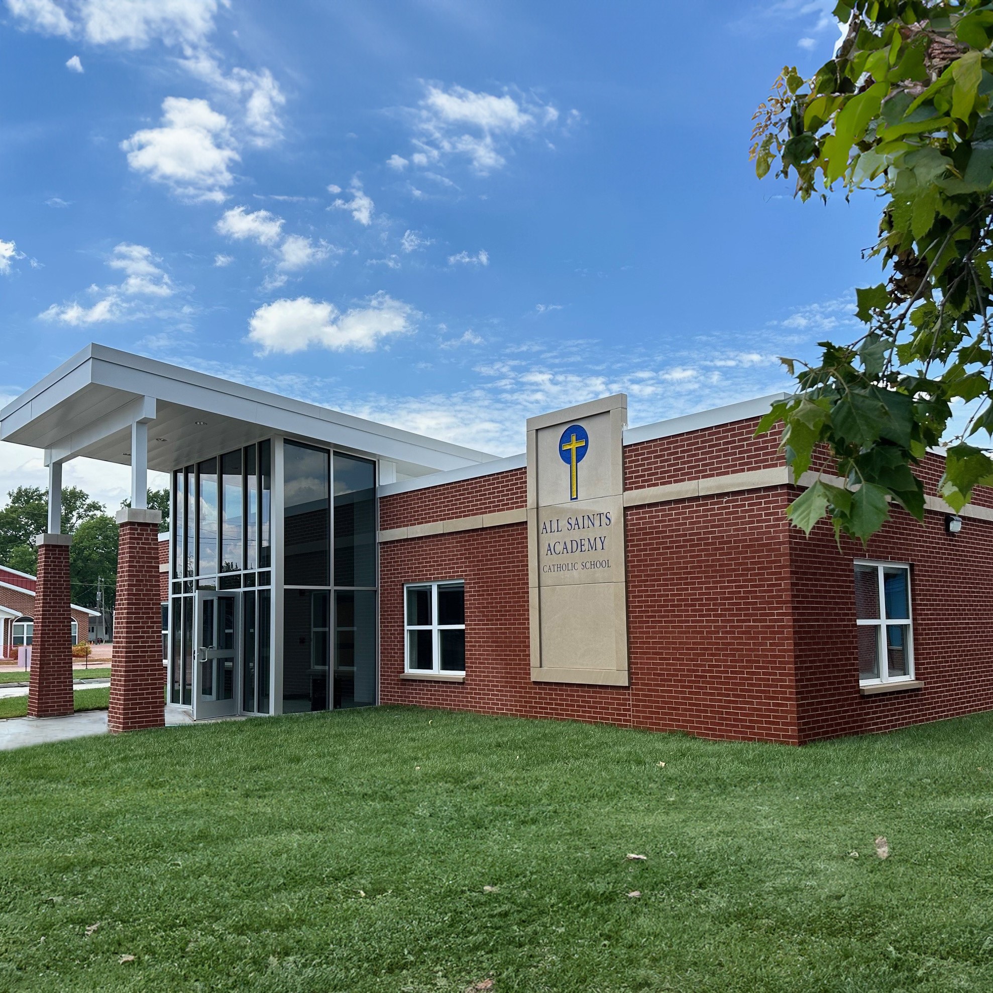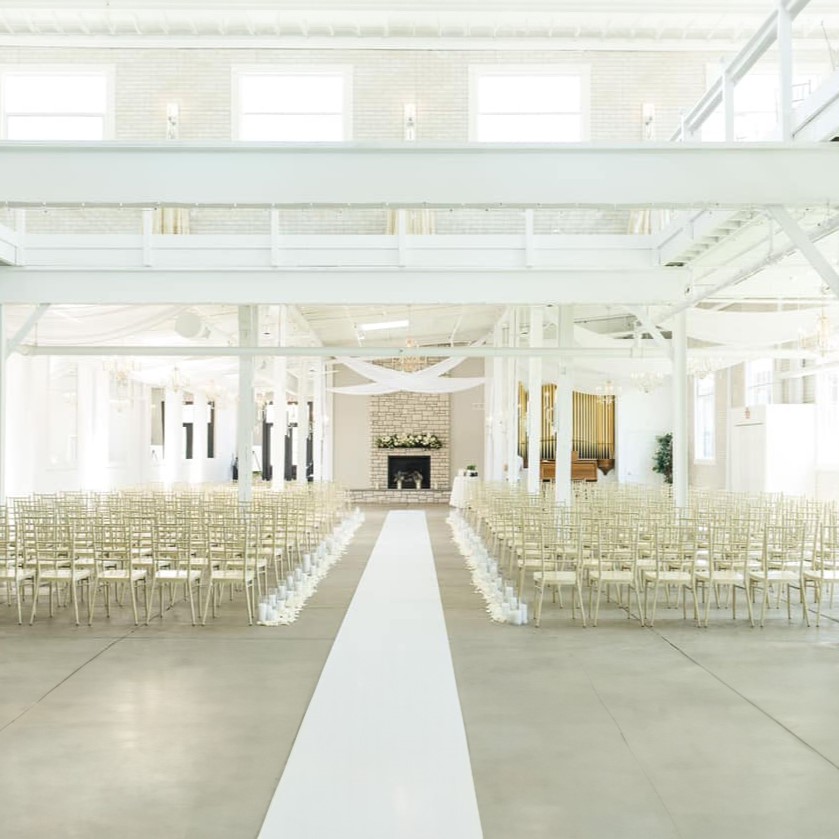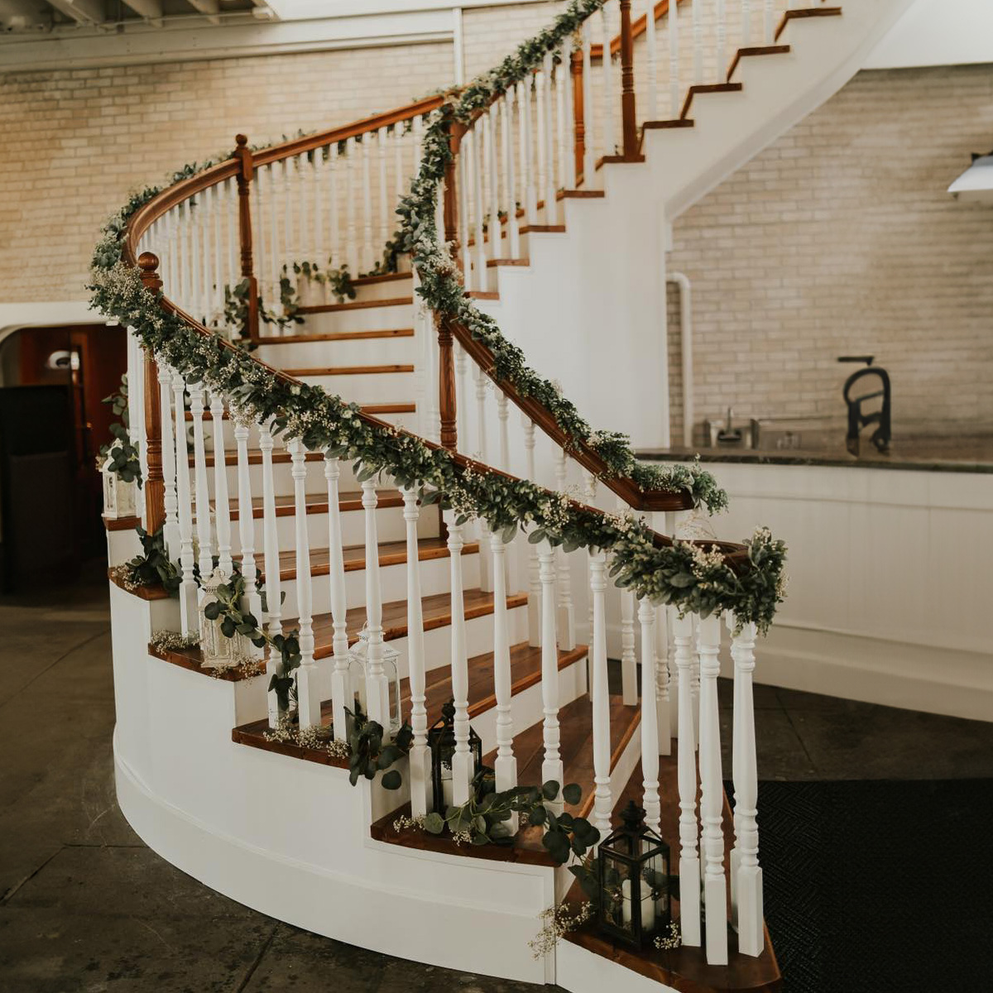Projects
Our Projects
Inspiration for Your Next Project

NuWay Fabrication Lab
Troy, Illinois
We completed a 31,000 square foot tilt-up concrete building, featuring a 31,000 square foot fabrication shop area and a 3,525 square foot office area. The office space includes three private offices, a conference room, cubicles, a lunch room, toilet rooms for staff, and locker rooms and a lunch room for shop workers. The fabrication shop is designed for the efficient preparation of reinforcing bars for construction, including shearing, bending, grouping, and labeling re-bar packages for easy installation on site. The entire facility is equipped with overhead electromagnet traveling cranes to manage heavy payloads. Our design utilizes tilt-up concrete wall panels and a steel structure to optimize the pathways for the traveling cranes, minimizing issues related to unloading, loading, and processing heavy rebar materials.

All Saints Academy
Breese, Illinois
We successfully completed a 9,100 square foot addition and a 2,800 square foot renovation for an existing Catholic Elementary School. This project included a new entrance, bus drop-off zone, five new classrooms, principal’s office, general office, faculty workroom, storm shelter, outdoor classroom, toilet rooms, and the renovation of a large media center, athletics office, and gym entrance and lobby. We met 100% of the program needs identified by the school board and construction committee. Key accomplishments include the effective separation of bus and automobile traffic, eliminating student crossing paths with vehicles, the addition of an outdoor classroom which enhanced the program beyond initial plans, improved security throughout the building, and enhanced interaction with the other two school buildings.


The Old Wicks Factory
Highland, Illinois
We transformed a 16,100 square foot section of an 80,000 square foot former organ factory into a stunning venue for weddings and large events. Each floor of the two-story space spans 13,600 square feet. By removing the center of the second floor, we created a 2,500 square foot perimeter and designed a grand staircase leading to a balcony, resulting in a charming, barn-like venue with an overlook balcony.
To ensure safety and compliance, we installed a complete sprinkler system and fire exits. The client had a clear vision for the space, and we provided all the necessary design solutions to bring her vision to life.
